Building Design
Constructive Individuals is a small practice, but very efficient in the way projects are carried forward. All design work –
We use sophisticated 3D Computer Aided Design (CAD) software, which means that in addition to producing traditional plans, sections and elevations, we work with a 3D model of the proposed building throughout the design process.
This gives us much more flexibility in the type of information we can produce, which might include accurate interiors to explore sunlighting, or photomontages to illustrate proposals to neighbours or planners. Clients can “walk through” the virtual building at an early stage – seeing how it will look, and how sunlight will come into it.
Having the proposals on computer means that changes can be made very quickly, and “what if” versions can be produced to explore ideas.
It also means we can carry out embodied / lifetime carbon analysis of our design work using the AECB embodied carbon tool (which conveniently integrates with PHPP – find out more about this in the Passivhaus design section)!
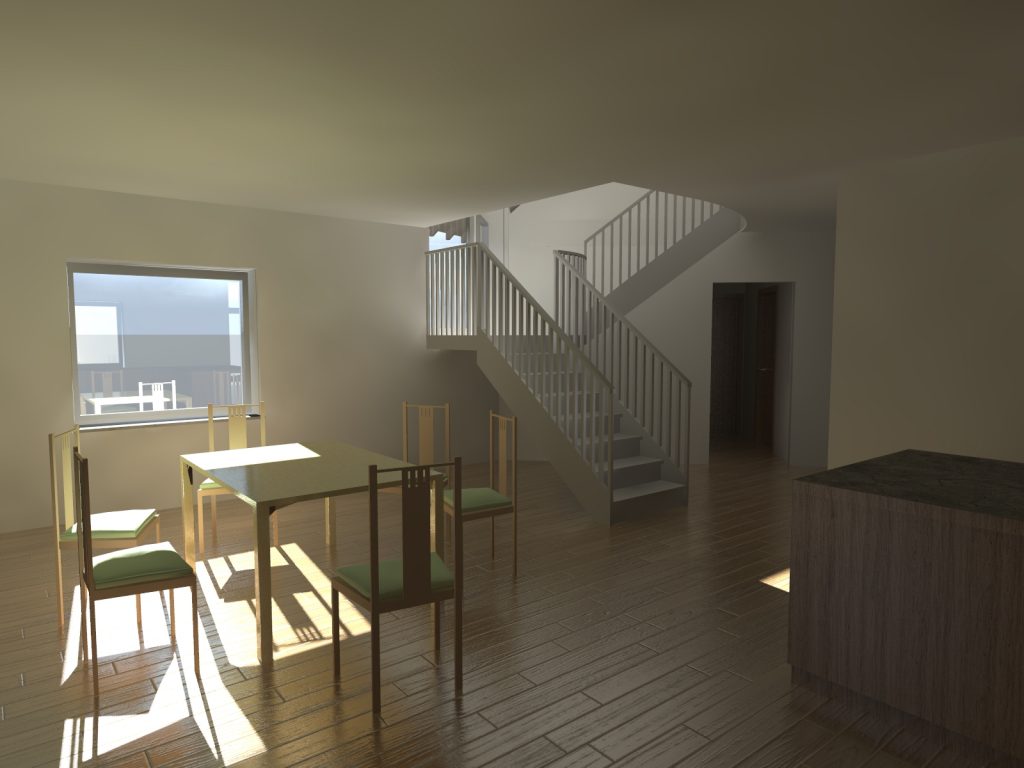
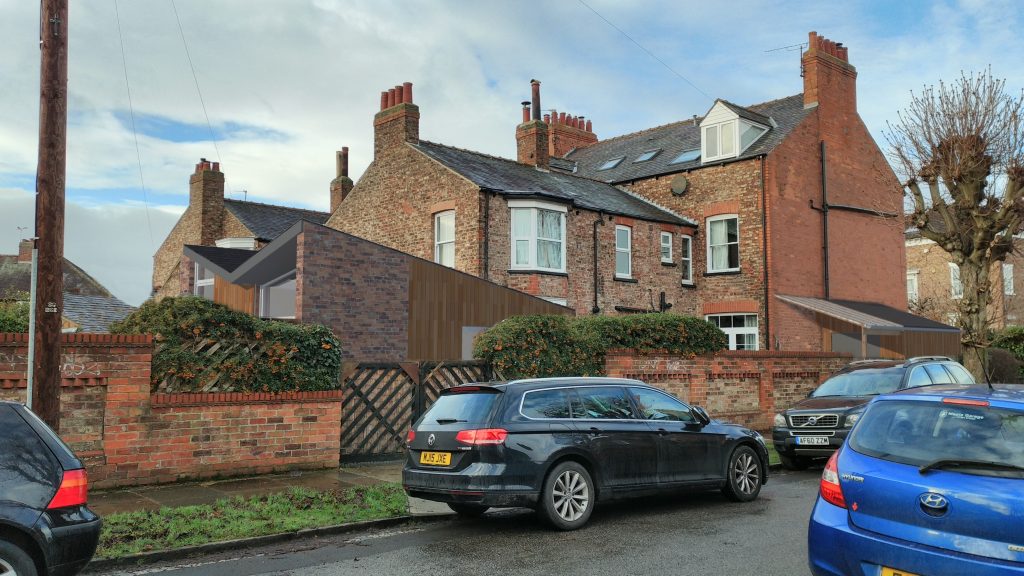
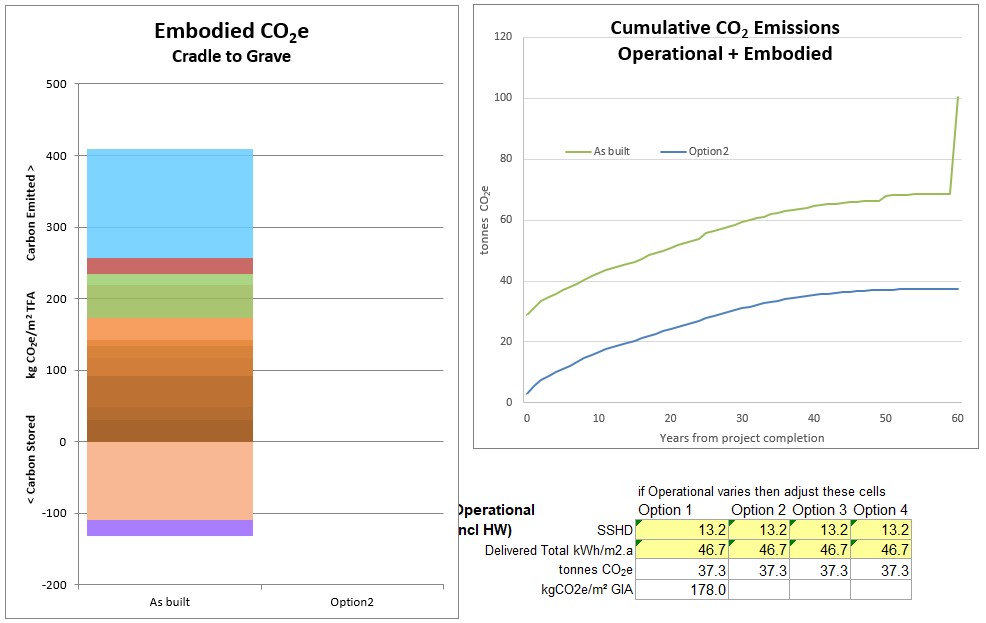
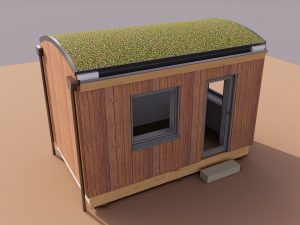
A Posh Shed that needn’t cost the earth
When I was approached by Ian about an office in his garden he was asking about a “posh shed” – the home/office things you see
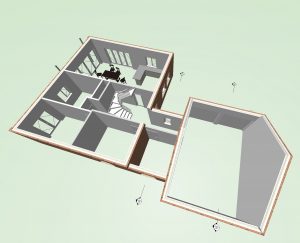
Narrating the Process of Design
I’ve been having conversations in my My Future York work about how designers can engage with the public around the process of design – not
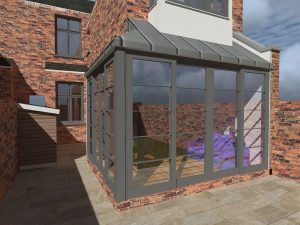
Design in the Time of Coronavirus
A few days after lockdown was announced in the UK I got an enquiry about a possible job. The client wanted a small-ish rear extension,
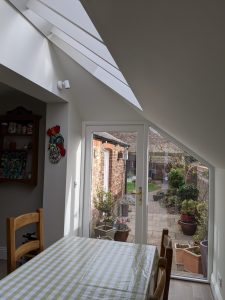
A Room with a View (added)
Neil & Susie live next door to Robert & Catherine; their home is similar in layout but – in the tradition of Victorian houses set
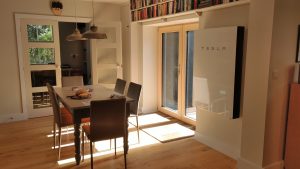
Tales from the Tesla
The Tesla Powerwall is pretty much a fit-and-forget piece of kit – beyond an isolator it has no physical controls and it just sits more
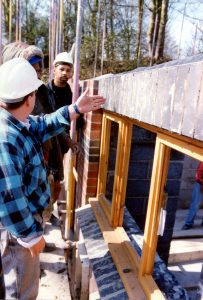
The Community Self Build Years
I found myself sitting in on a meeting recently about custom & self-build (on individual plots on a development site in York, in this case)
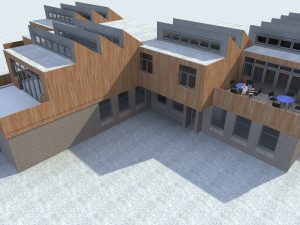
When the only way is up
Over the years I have done a bit of work with local schools – from working with schoolkids on participatory projects through to simple extensions.
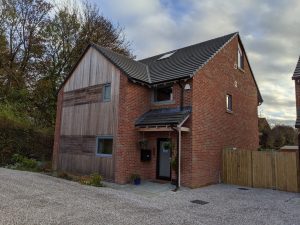
Two subtly different houses
Clients Tim & Marilyn approached me some time ago, looking for a site for a new Passivhaus. As is often the case, some time passed
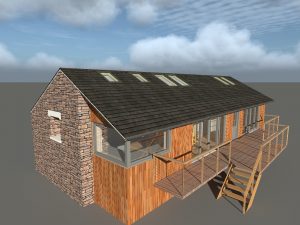
A converted coalshed
Sometimes I meet clients early in their journey towards finding a suitable opportunity to do what they want. Mick & Sadie met me when they
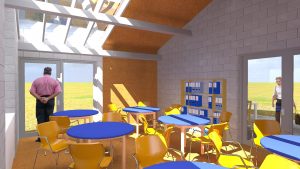
My Favourite One That Got Away
One of the things I’ve always most loved about being an architect is the fact that projects – if they go the way you always
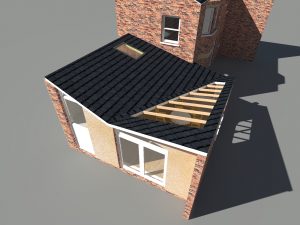
The Search for Kitchen Sunlight
Robert & Catherine live in a lovely end-terrace house – late Victorian / early Edwardian, with main rooms having high ceilings. The house also has
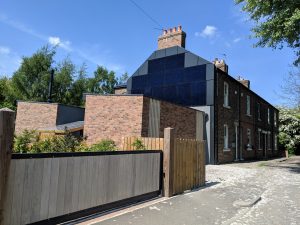
Our Home, My Office
Shortly after Tim and JJ’s house was completed, the Victorian end-terrace house next door came up for sale. Fronting onto mature trees at the foot
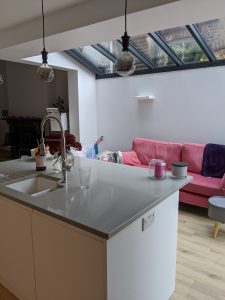
The latest addition to a family of side additions
Some years ago I designed an extension for friends; widening their typically-narrow kitchen (in the back addition of a Victorian terraced house) by adding a