The Community Self Build Years
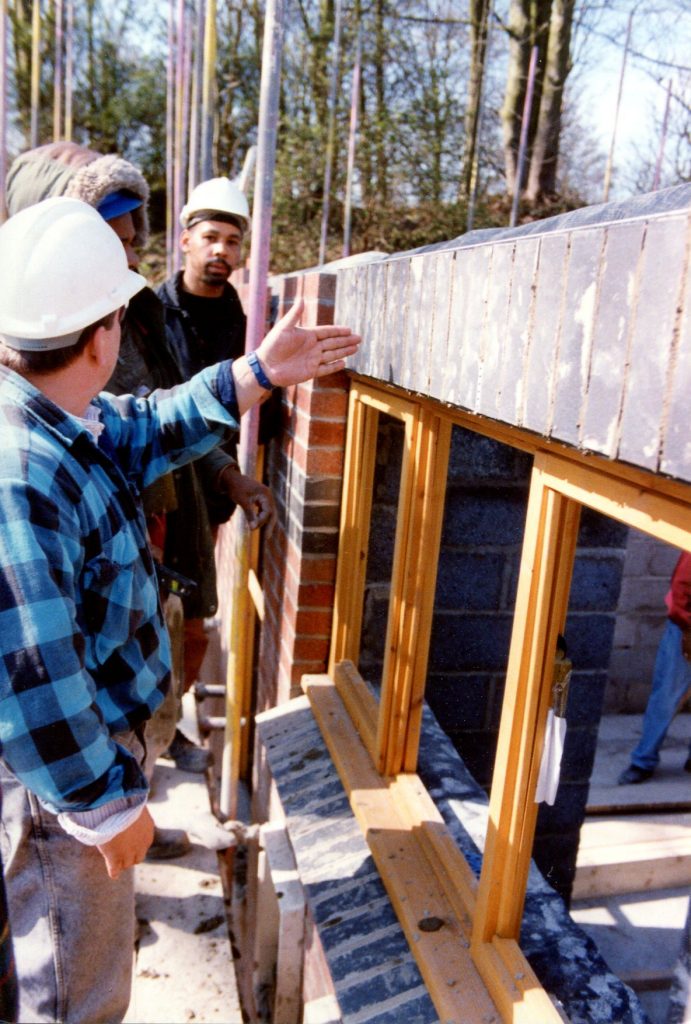
I found myself sitting in on a meeting recently about custom & self-build (on individual plots on a development site in York, in this case) and was reminded that me and self-build go back a long way, we do. Constructive Individuals was set up back in the 1980’s to provide design, training and management services […]
When the only way is up

Over the years I have done a bit of work with local schools – from working with schoolkids on participatory projects through to simple extensions. Some of these have been fairly substantial, including one for Robert Wilkinson Primary in Strensall – now part of the Ebor Academy Group. The school wanted three new classrooms, new […]
Designing for Passivhaus
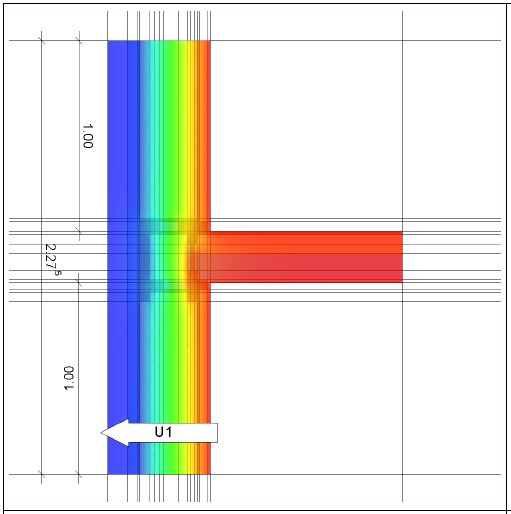
Having done a number of blogs about completed (or nearly-completed) buildings, I thought I’d do a slightly different one about the process of design. How does it differ (in fact, does it differ) from the design process for other projects? All of my design work is done on 3D CAD software – I use Vectorworks […]
Two subtly different houses
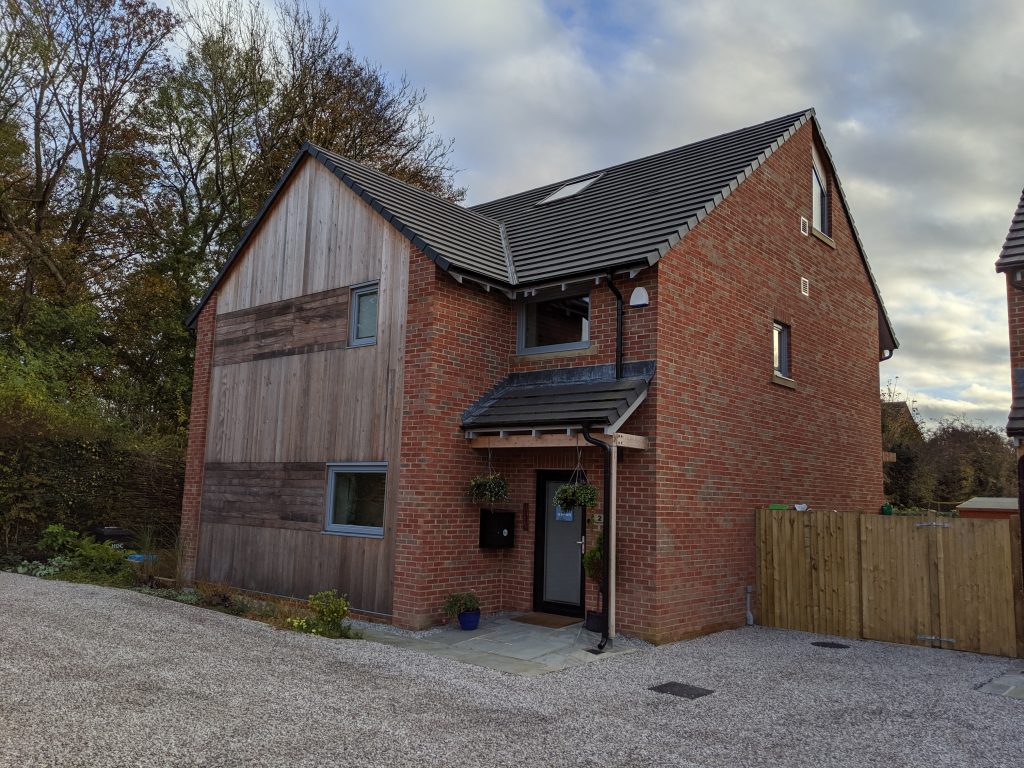
Clients Tim & Marilyn approached me some time ago, looking for a site for a new Passivhaus. As is often the case, some time passed and then I heard from them again – they were buying an old cottage with planning consent for two new homes on a plot to the rear. The scheme had […]
A converted coalshed
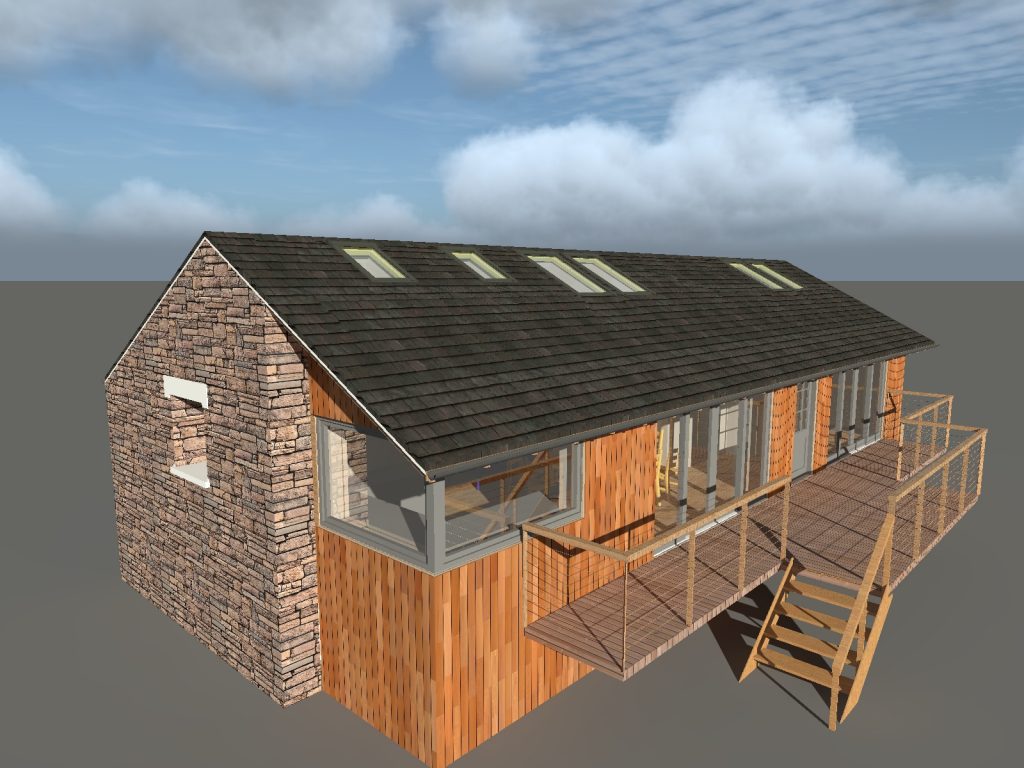
Sometimes I meet clients early in their journey towards finding a suitable opportunity to do what they want. Mick & Sadie met me when they were in what turned out to be the early stages of finding a site. They wanted land to build a small house; most people don’t seem to want small houses […]
A view which turned things upside-down
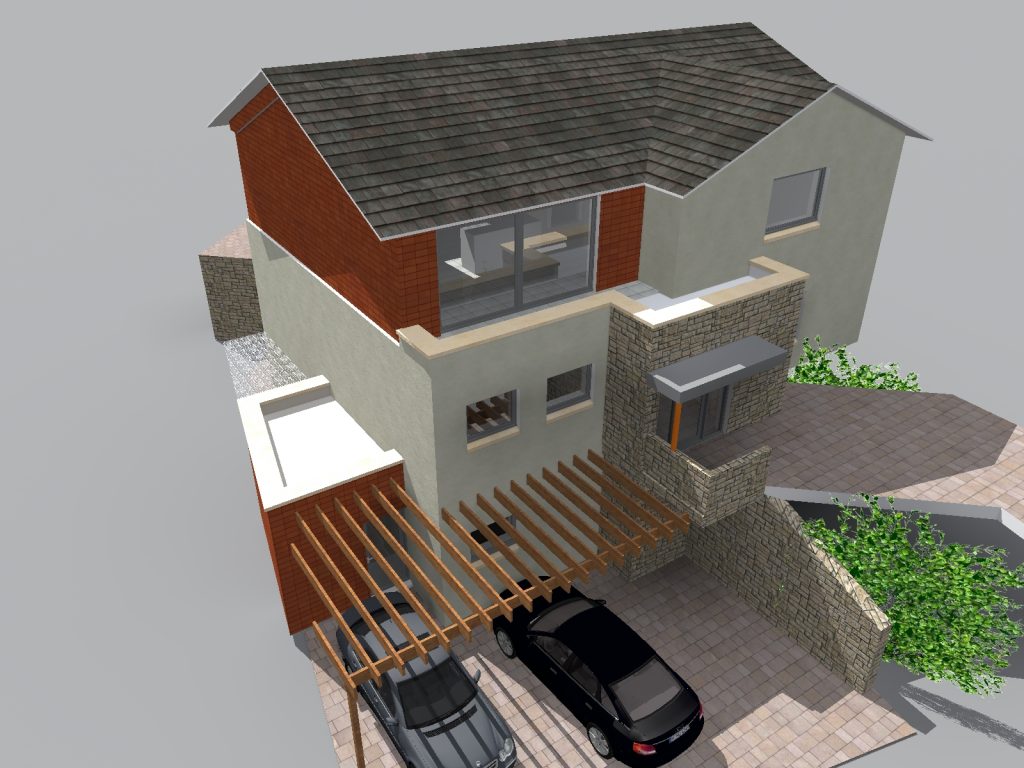
One of my recent Passivhaus projects started as a request to “Passivhausify” an existing design – the client had bought a site with an existing planning consent for a very conventional double-fronted detached two-storey house. He had done a more contemporary version of this using SketchUp, and wanted me to tweak this to give better […]
My Favourite One That Got Away
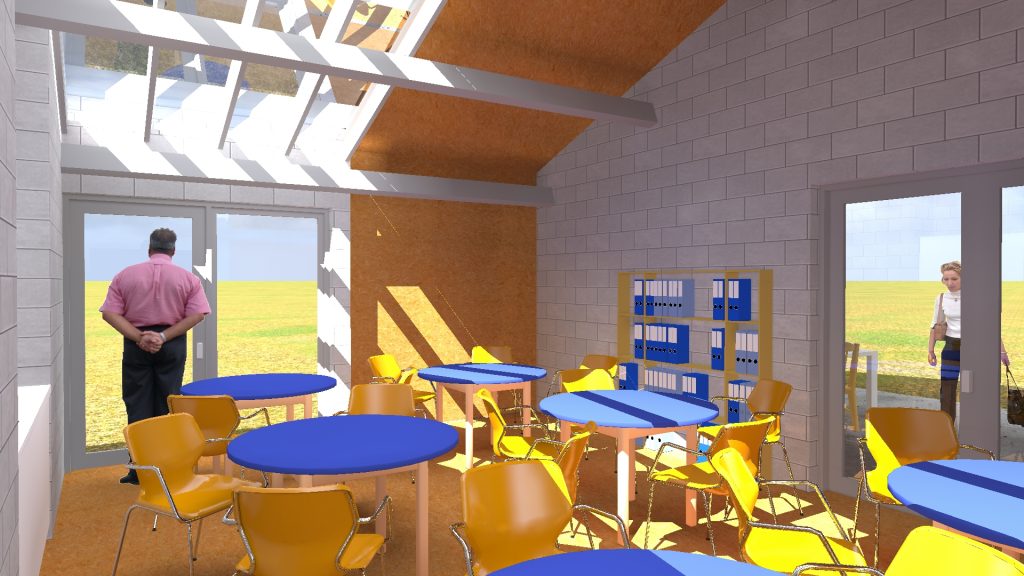
One of the things I’ve always most loved about being an architect is the fact that projects – if they go the way you always hope – end up as very real, physical things. Buildings make a big impact on our places and lives and being part of that process is exciting and satisfying. But […]
Moving Next Door to a Passivhaus
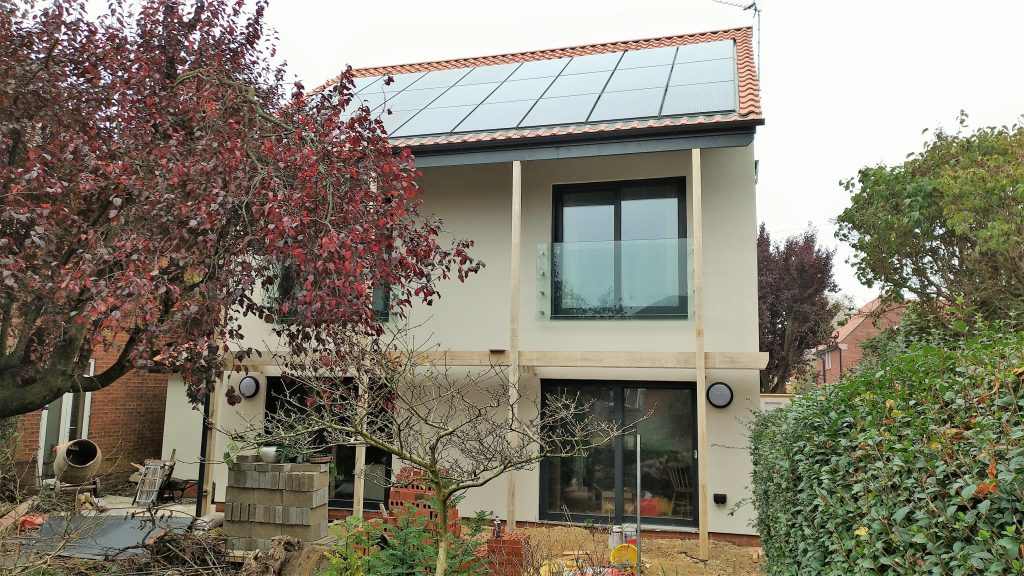
Peter & Margot had lived in their fairly substantial home for many years, but quietly hankered after something warmer and easier to maintain as they got older. Conveniently, their detached home had a substantial garden and there was an inviting gap between their house and the neighbouring one – like a missing tooth in the […]
The Search for Kitchen Sunlight
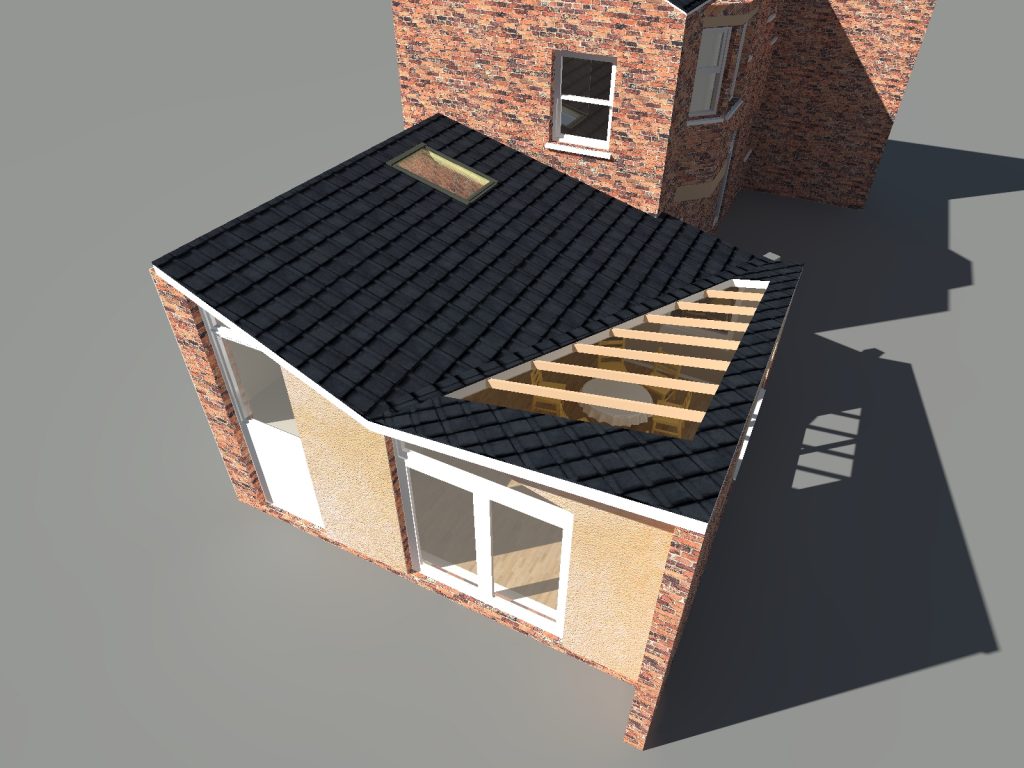
Robert & Catherine live in a lovely end-terrace house – late Victorian / early Edwardian, with main rooms having high ceilings. The house also has a pleasant rear garden, often used by the family. However, a stumbling block to this was that it also had a double garage between the garden and the house, and […]
Distant Design for a Passivhaus
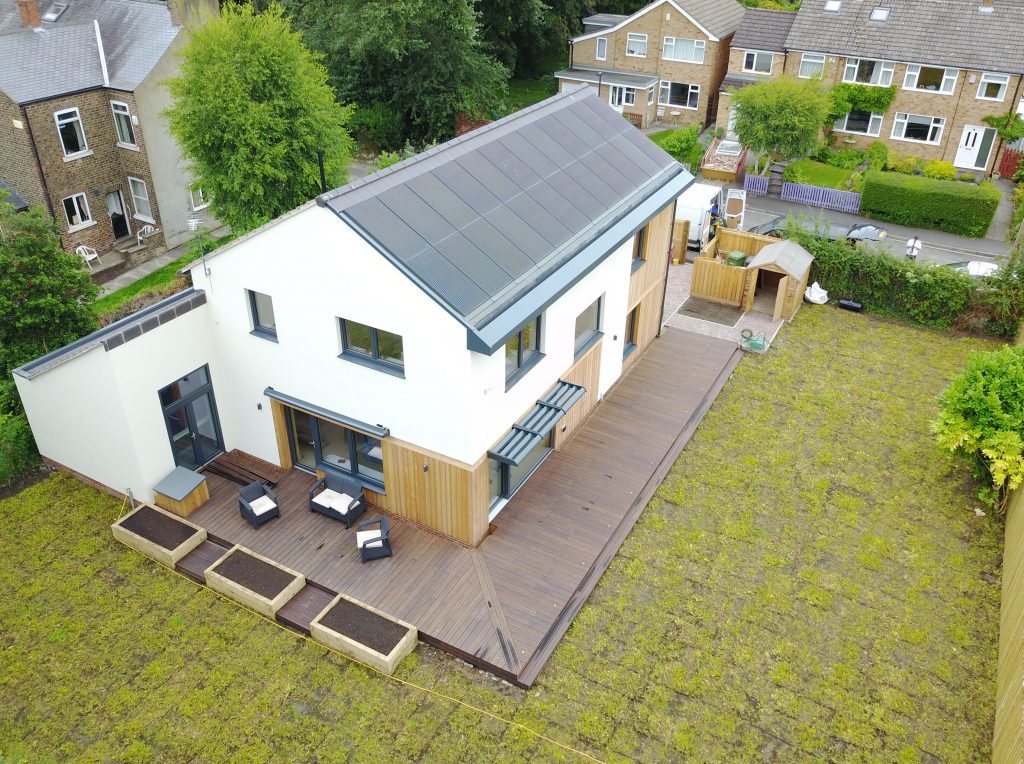
Tim and JJ Shepherd lived in Singapore, with Tim approaching retirement from teaching geography at an international school. They were moving to the UK, which basked in a balmy climate, according to Tim’s promises. He needed a warm home, and he liked the sound of Passivhaus as an approach. After some searching, a site was […]