Passivhaus Design
The practice has always been involved with sustainable construction – the first thing we built was a low-energy house at the Energy World exhibition in 1986, built to demonstrate simplified building methods which we used to run training courses for self-builders.
Phil Bixby trained as a Certified Passivhaus Designer in 2010, as soon as the training became available in England. The Passivhaus approach involves careful design to to incorporate:-
- High standards of insulation
- Minimising thermal bridging (weak points in the insulation at junctions etc)
- High standards of airtightness coupled with use of mechanical ventilation with heat recovery
- Careful positioning of glazing to make use of solar gains when wanted, but avoiding summer overheating
- High quality windows and external doors, with triple-glazing as standard in the UK
This care continues into construction with the contractor and architect working together to ensure the building gets built according to the drawings. Airtightness tests are carried out to ensure unwanted leakage is dealt with and the final building is draught-free. Certification is carried out by an independent certifier.
The end result is buildings which are comfortable, where the energy requirements for heating are very low and known accurately in advance. No conventional central heating system is needed.
The main tool for this work is the PHPP design software. Phil uses this on most projects – Passivhaus or not – simply to gain a clear understanding of energy needs and to avoid summer overheating, which is increasingly important as climate change brings high summer temperatures.
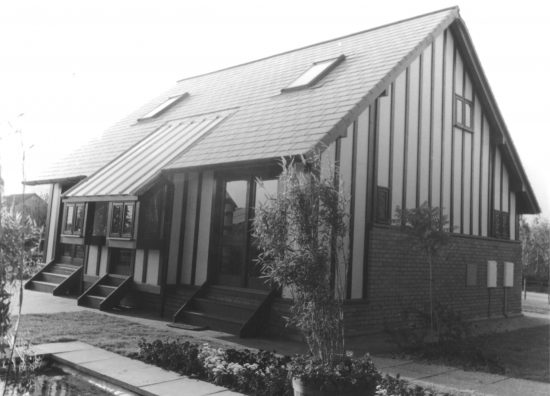
The Constructive Individuals house at Energy World, Milton Keynes in 1986. Built by trainees as a prototype for a series of self-build training courses.
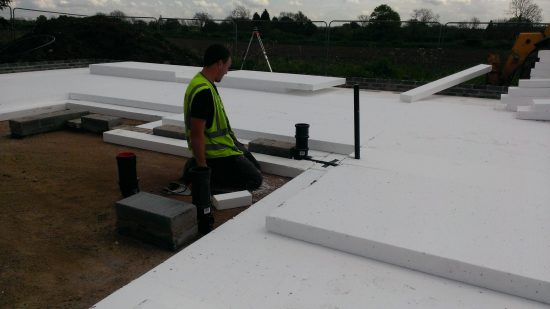
Insulation levels are higher than required by Building Regulations – here multiple levels are installed to a ground floor slab (Fulford Passivhaus).
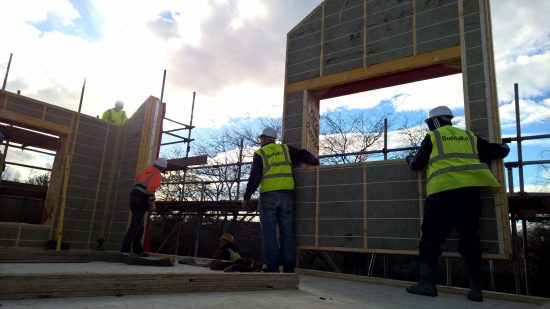
Timber frame is often used for Passivhaus, giving good standards of insulation but also accuracy thanks to off-site manufacture – which leads to ease in achieving good airtightness.
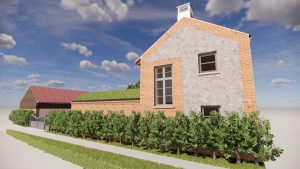
From stone walls to Passivhaus
Jason and Emma had recently moved into Ballacraine Cottage in Langtoft. A largely stone cottage with inherent damp (enough to encourage the occasional frog to share the space with them) and a collection of rather tumbledown outbuildings very much made it “a project”…
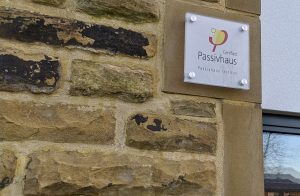
Passivhaus and Wellbeing
During the summer I and a few of my Passivhaus clients made videos for the summer Passivhaus Open Days – transferred online thanks to Covid-19
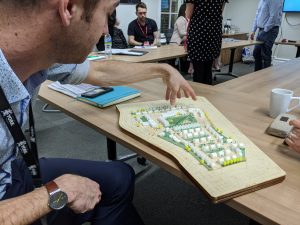
York’s first Custom Build Plots – and one of them *was almost* a Passivhaus
City of York Council has flirted with custom and self build for ages – the city has run a register for people interested in doing
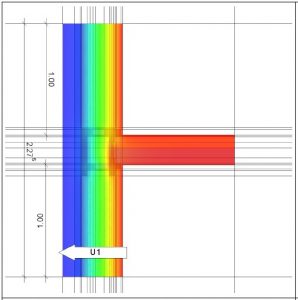
Designing for Passivhaus
Having done a number of blogs about completed (or nearly-completed) buildings, I thought I’d do a slightly different one about the process of design. How
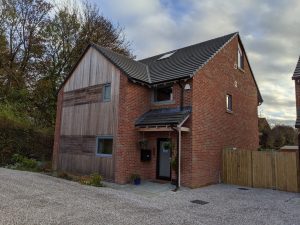
Two subtly different houses
Clients Tim & Marilyn approached me some time ago, looking for a site for a new Passivhaus. As is often the case, some time passed
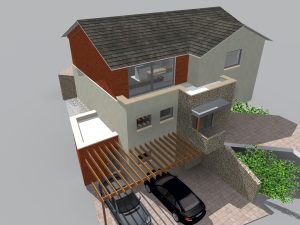
A view which turned things upside-down
One of my recent Passivhaus projects started as a request to “Passivhausify” an existing design – the client had bought a site with an existing
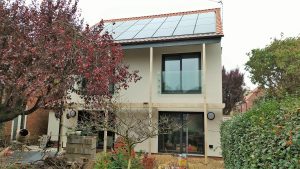
Moving Next Door to a Passivhaus
Peter & Margot had lived in their fairly substantial home for many years, but quietly hankered after something warmer and easier to maintain as they
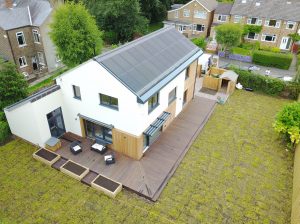
Distant Design for a Passivhaus
Tim and JJ Shepherd lived in Singapore, with Tim approaching retirement from teaching geography at an international school. They were moving to the UK, which
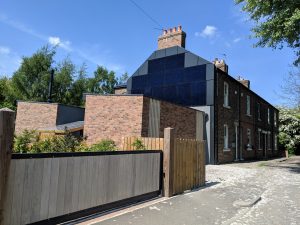
Our Home, My Office
Shortly after Tim and JJ’s house was completed, the Victorian end-terrace house next door came up for sale. Fronting onto mature trees at the foot