From stone walls to Passivhaus
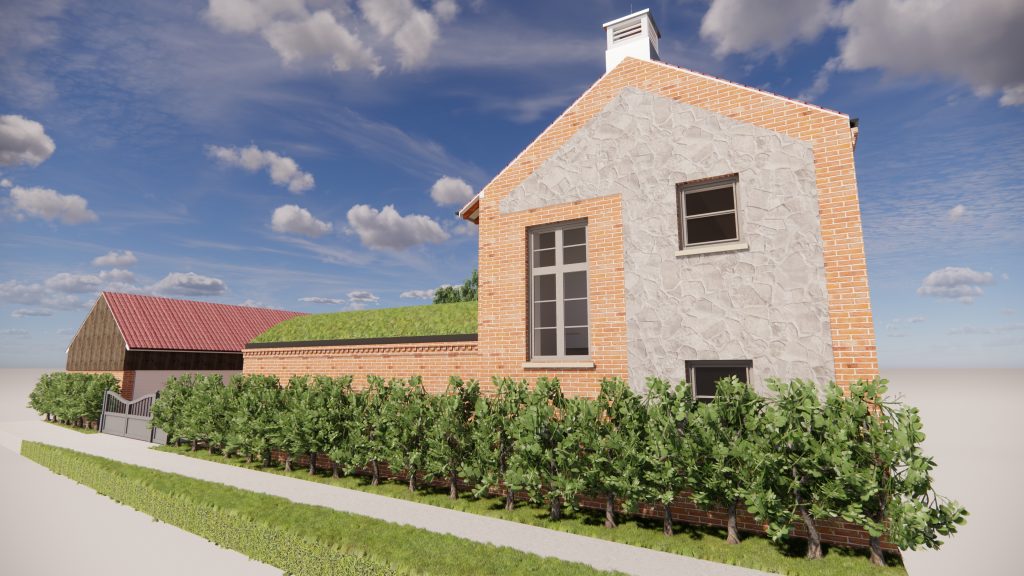
Jason and Emma had recently moved into Ballacraine Cottage in Langtoft. A largely stone cottage with inherent damp (enough to encourage the occasional frog to share the space with them) and a collection of rather tumbledown outbuildings very much made it “a project”…
Passivhaus and Wellbeing
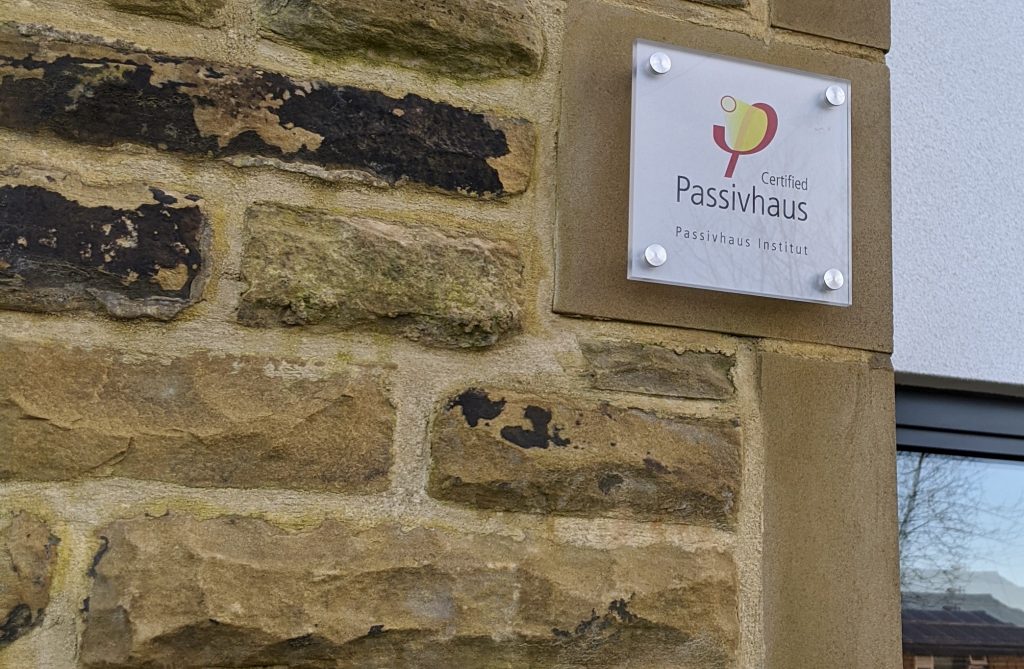
During the summer I and a few of my Passivhaus clients made videos for the summer Passivhaus Open Days – transferred online thanks to Covid-19 – and during these it was notable that wellbeing cropped up. Life in a Passivhaus was described as “like being on holiday” – there was something subjective beyond the U-Values […]
York’s first Custom Build Plots – and one of them *was almost* a Passivhaus
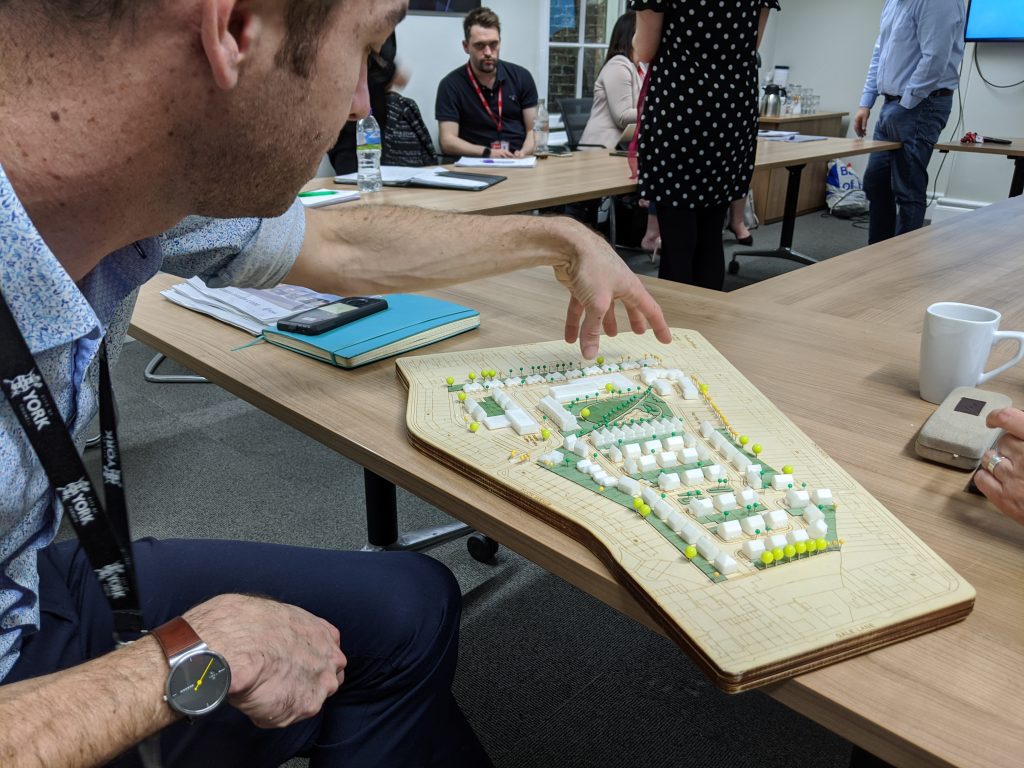
City of York Council has flirted with custom and self build for ages – the city has run a register for people interested in doing it but for many years was unable to respond to this with anything particularly helpful. All that changed with the appointment of a Community & Self-Build Housing Officer (hello Tim […]
Designing for Passivhaus
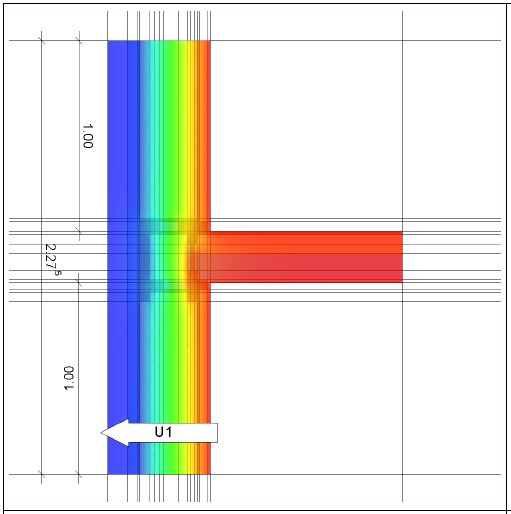
Having done a number of blogs about completed (or nearly-completed) buildings, I thought I’d do a slightly different one about the process of design. How does it differ (in fact, does it differ) from the design process for other projects? All of my design work is done on 3D CAD software – I use Vectorworks […]
Two subtly different houses
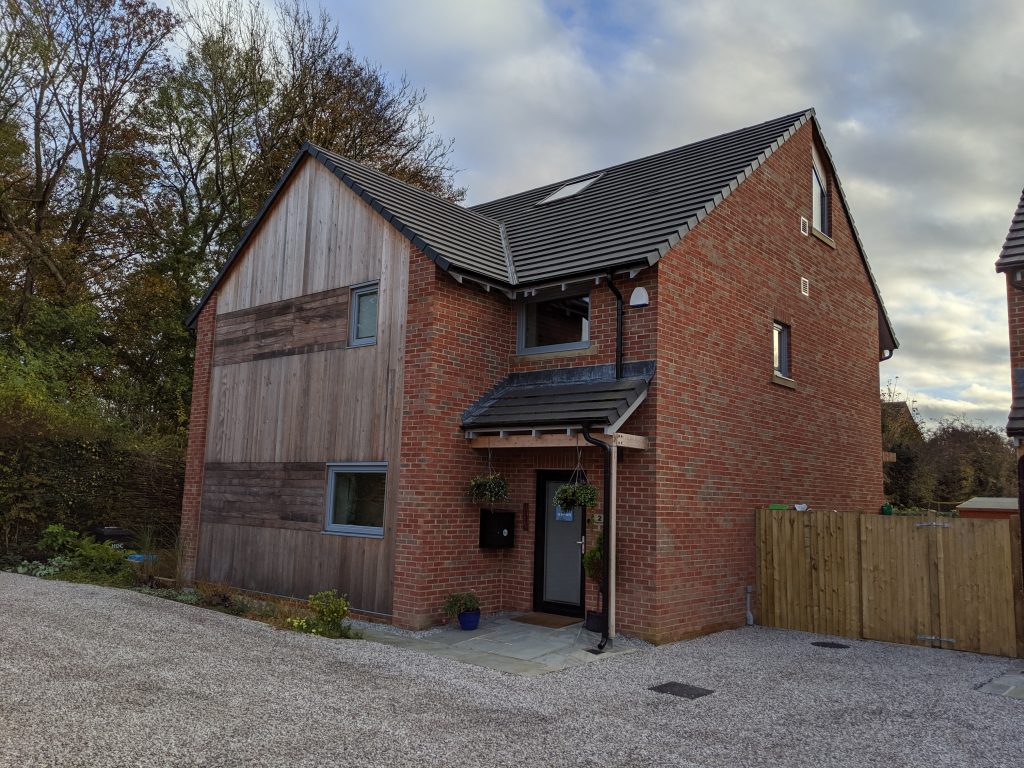
Clients Tim & Marilyn approached me some time ago, looking for a site for a new Passivhaus. As is often the case, some time passed and then I heard from them again – they were buying an old cottage with planning consent for two new homes on a plot to the rear. The scheme had […]
A view which turned things upside-down
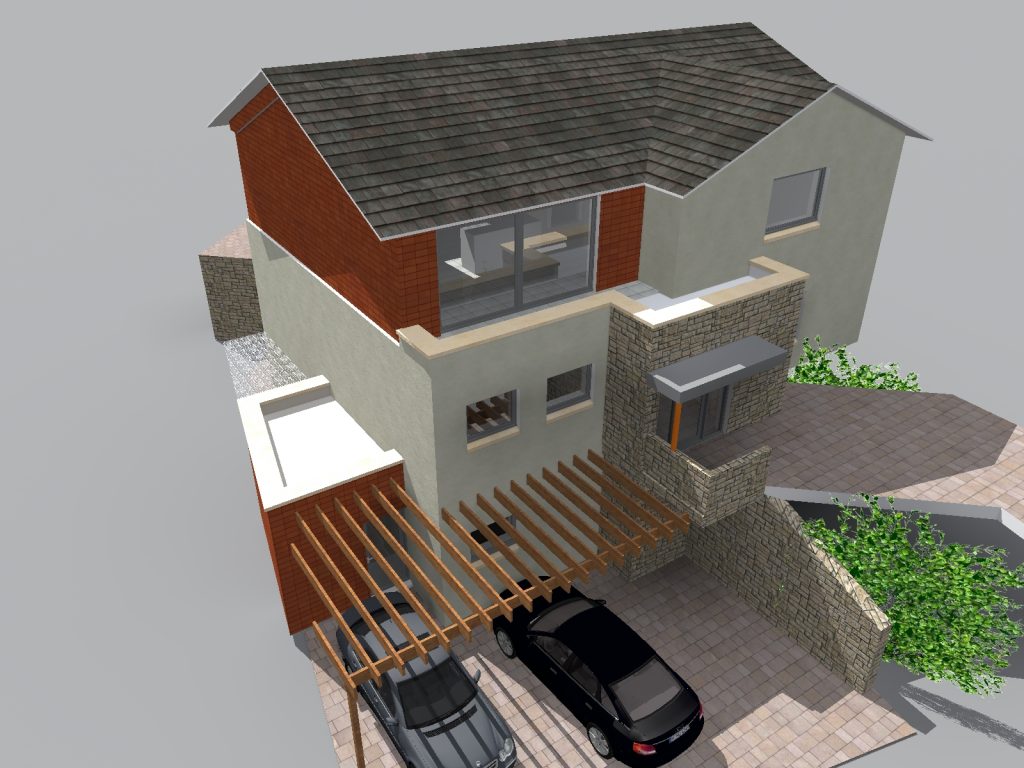
One of my recent Passivhaus projects started as a request to “Passivhausify” an existing design – the client had bought a site with an existing planning consent for a very conventional double-fronted detached two-storey house. He had done a more contemporary version of this using SketchUp, and wanted me to tweak this to give better […]
Moving Next Door to a Passivhaus
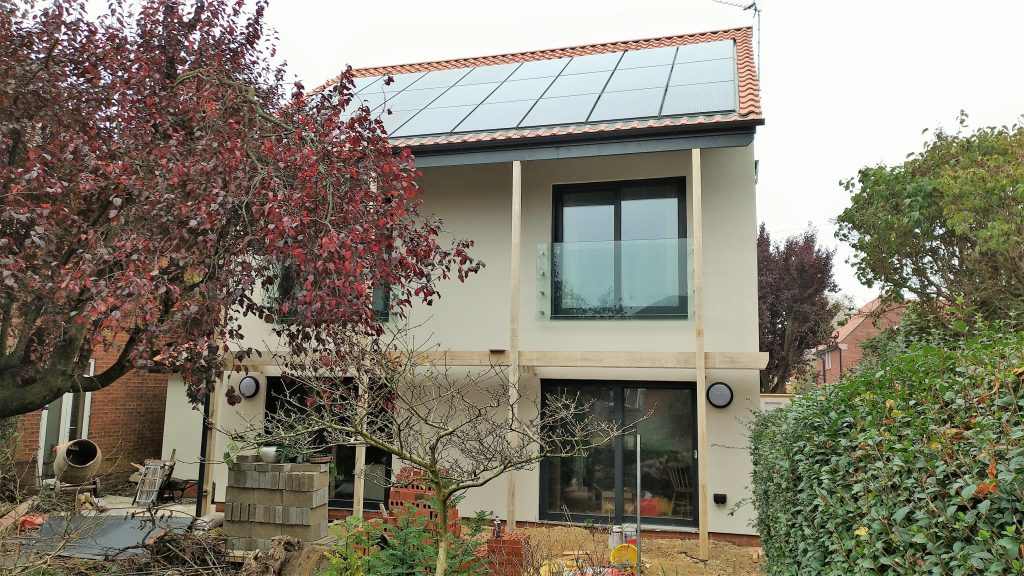
Peter & Margot had lived in their fairly substantial home for many years, but quietly hankered after something warmer and easier to maintain as they got older. Conveniently, their detached home had a substantial garden and there was an inviting gap between their house and the neighbouring one – like a missing tooth in the […]
Distant Design for a Passivhaus
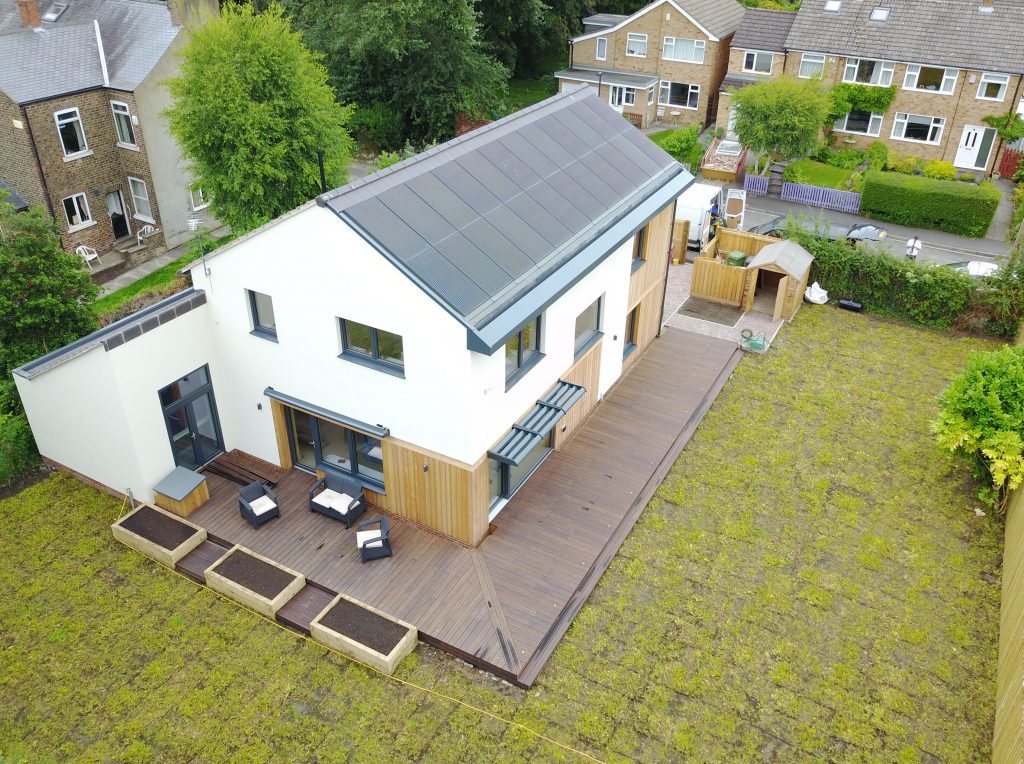
Tim and JJ Shepherd lived in Singapore, with Tim approaching retirement from teaching geography at an international school. They were moving to the UK, which basked in a balmy climate, according to Tim’s promises. He needed a warm home, and he liked the sound of Passivhaus as an approach. After some searching, a site was […]
Our Home, My Office
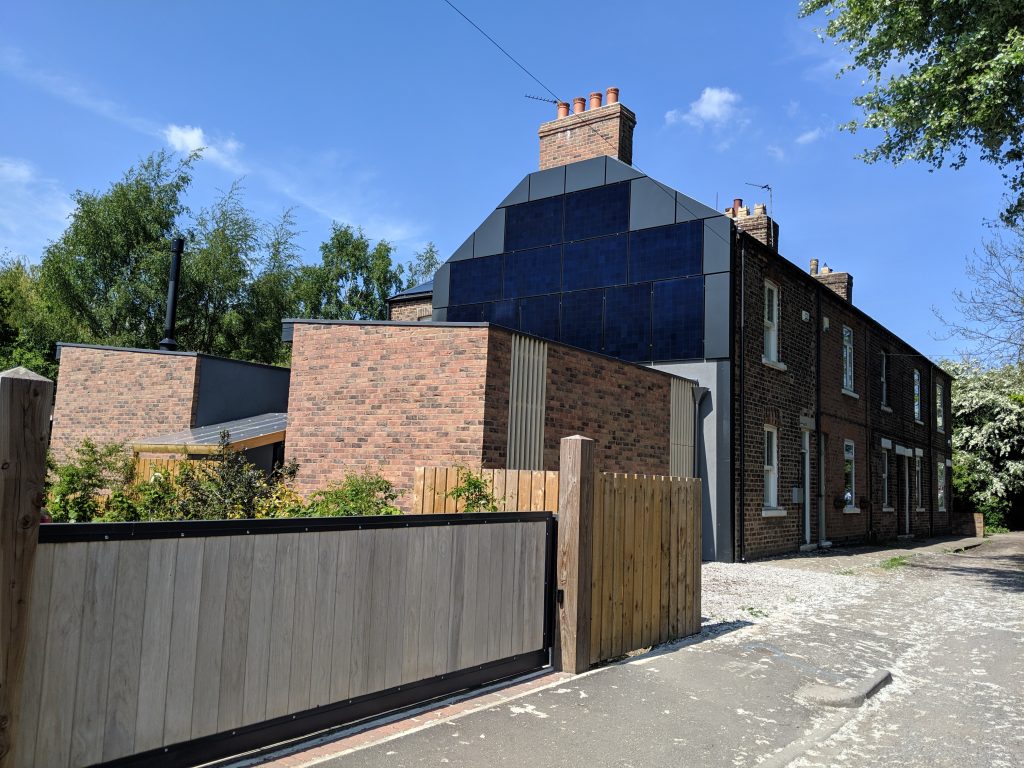
Shortly after Tim and JJ’s house was completed, the Victorian end-terrace house next door came up for sale. Fronting onto mature trees at the foot of Little Hob Moor across a short unadopted road, and with the rear of the site running onto a strip of Stray land and the wildlife reserve managed by the […]