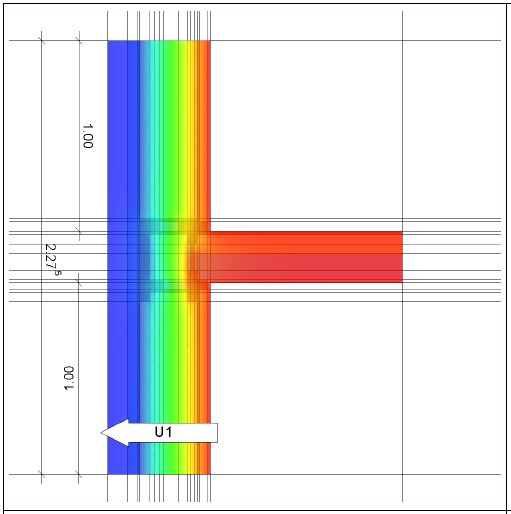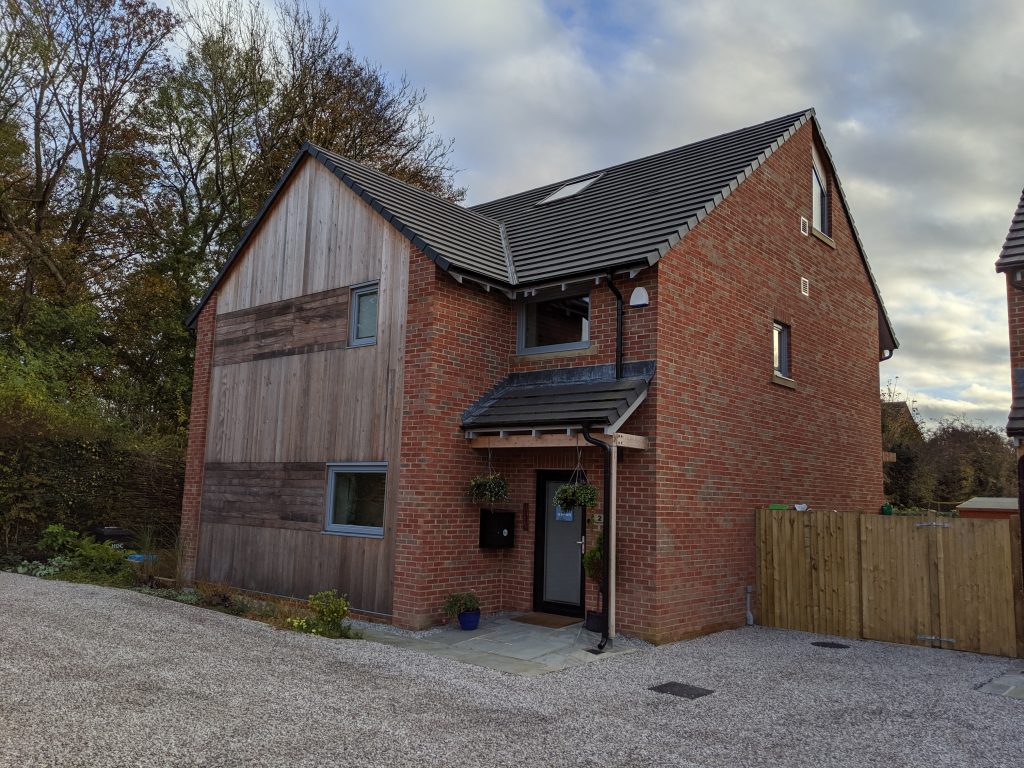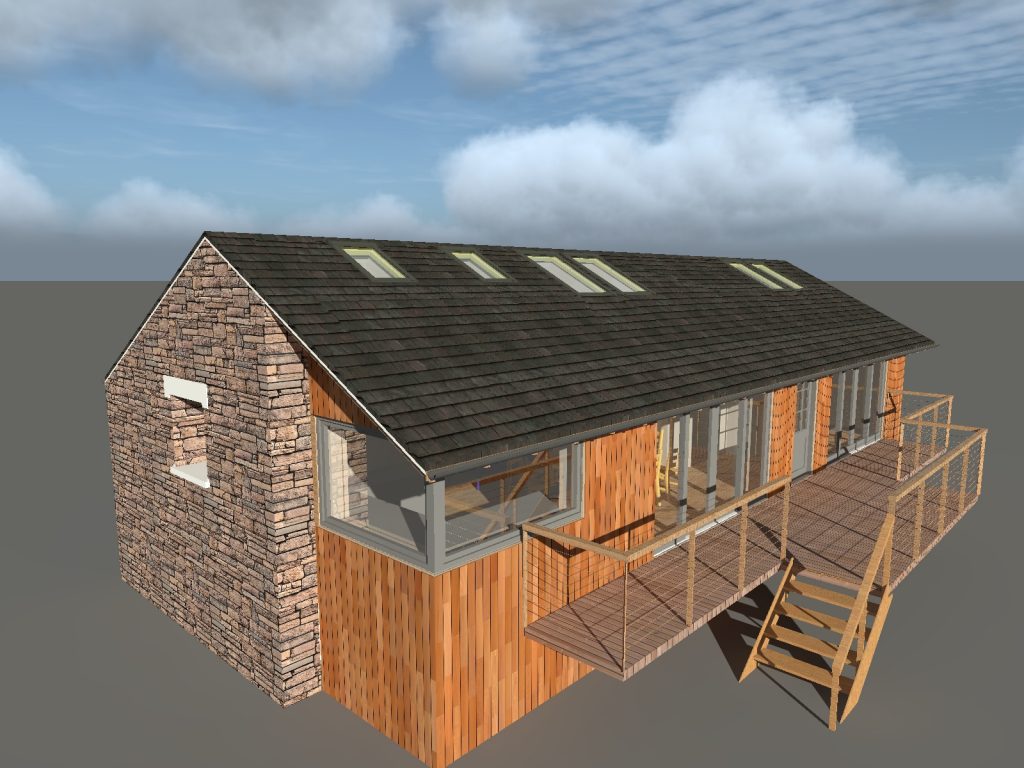Designing for Passivhaus

Having done a number of blogs about completed (or nearly-completed) buildings, I thought I’d do a slightly different one about the process of design. How does it differ (in fact, does it differ) from the design process for other projects? All of my design work is done on 3D CAD software – I use Vectorworks […]
Two subtly different houses

Clients Tim & Marilyn approached me some time ago, looking for a site for a new Passivhaus. As is often the case, some time passed and then I heard from them again – they were buying an old cottage with planning consent for two new homes on a plot to the rear. The scheme had […]
A converted coalshed

Sometimes I meet clients early in their journey towards finding a suitable opportunity to do what they want. Mick & Sadie met me when they were in what turned out to be the early stages of finding a site. They wanted land to build a small house; most people don’t seem to want small houses […]