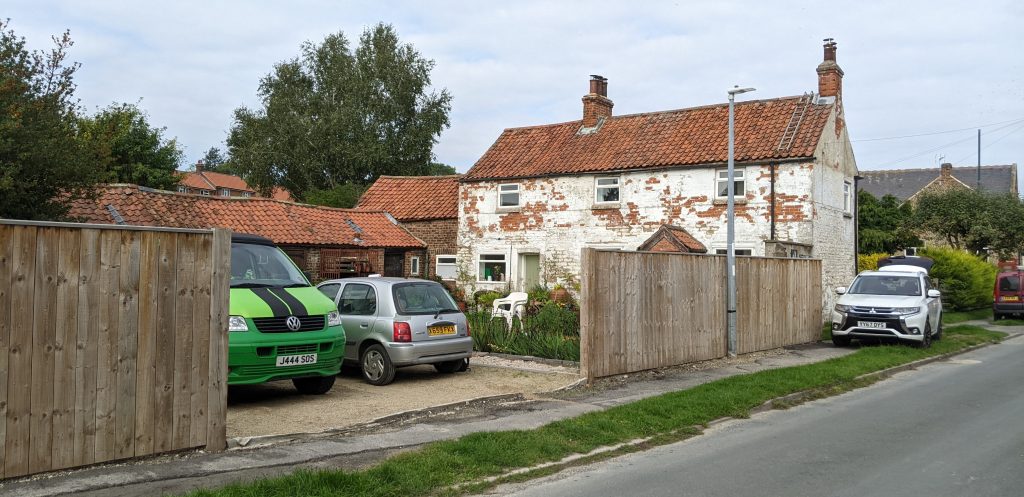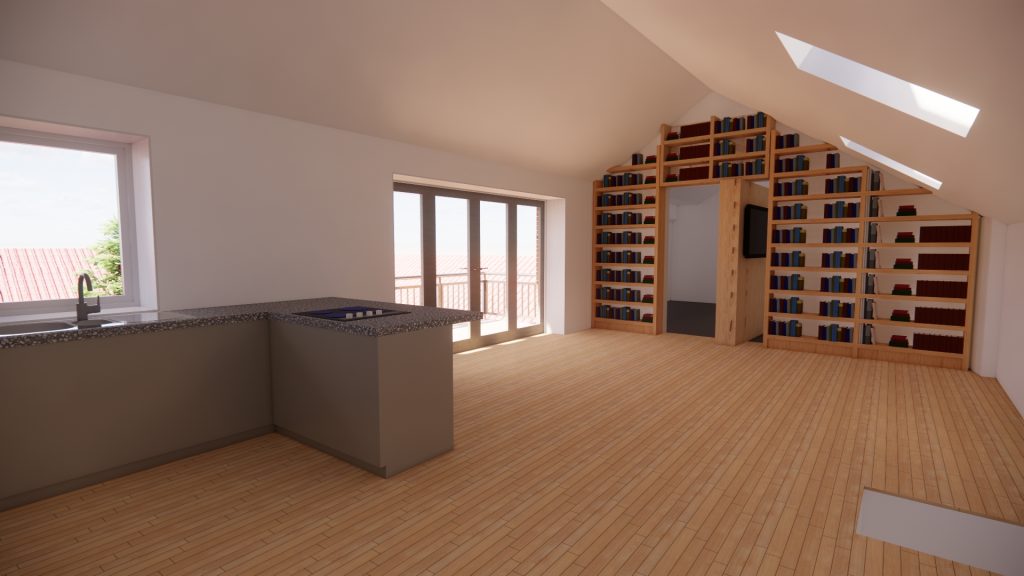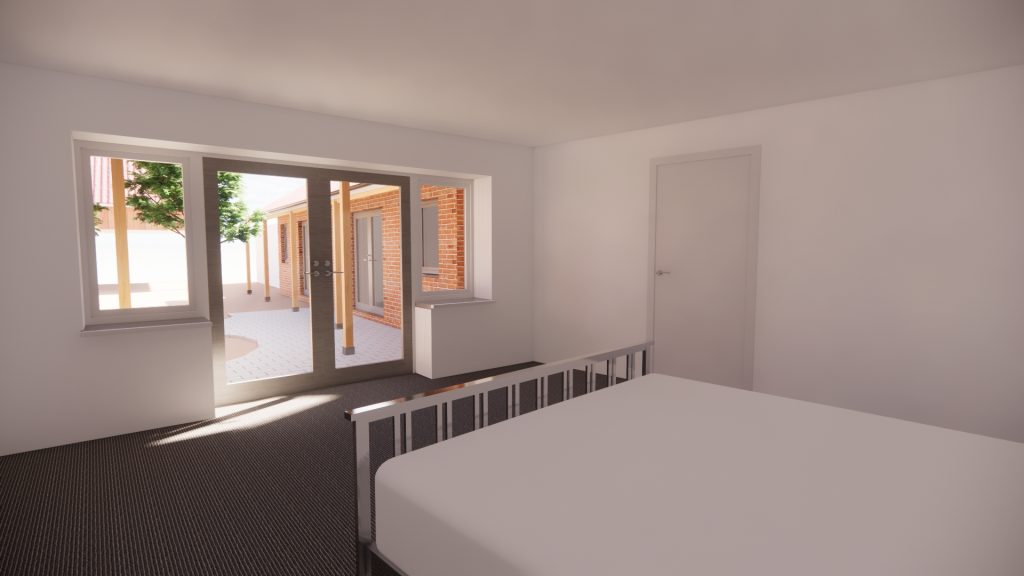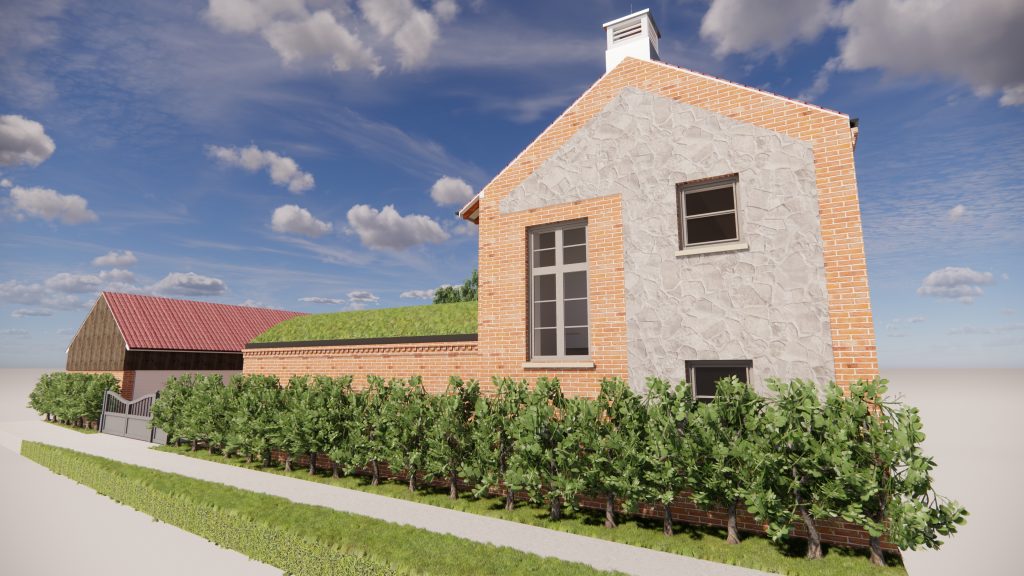
Jason and Emma had recently moved into Ballacraine Cottage in Langtoft. A largely stone cottage with inherent damp (enough to encourage the occasional frog to share the space with them) and a collection of rather tumbledown outbuildings very much made it “a project” and soon enough we got involved in helping them to develop their ideas. The house and outbuildings were already largely occupied by salvaged stuff – light fittings, bits of kitchen, gates – all of which suggested this was not going to be a standard “des res”.

Fairly wild ideas quickly flowed and started to take shape – broadly following the footprint and massing of the existing buildings, but very different. A large living space at first floor level, separated from the main sleeping area by a “James Bond” style bookshelf doorway; the outbuildings reimagined as AirBnB “pods”, and a new garden room linking the house and enclosed courtyard.
Alongside this process of imagining, the available technology played an important role:- Zoom reduced the journeys made, and the combination of Vectorworks and Enscape allowed rapid design changes which could be walked through on screen.

As we started to get closer to a design proposal which gave the spaces and opportunities that Jason and Emma wanted, we started to use PHPP to model the energy performance which we could get through optimising the construction, fenestration and building systems. The design assumed use of deep-section timber frame – as we’ve done on other projects with Buildakit – and it became clear that achieving Passivhaus level of performance would be possible.
The next step, though, was ensuring we could actually build what we wanted to. For this we worked with Gemma at Fretwell’s Planning & Development to put together a planning application which emphasised the benefits of replacing the existing crumbling structure with a sustainable, low-carbon home. We found ways to incorporate elements of the existing stone structure into the new buildings while bringing new materials and forms – a sedum-topped barrel-vaulted roof to the garden room, a Corten steel elevation to the courtyard.
…and it’s currently in the system! If we’re successful in obtaining consent, then the hard work starts in refining the construction and looking more closely at the Passivhaus energy numbers – and of course building it.
There Will Be Updates!

